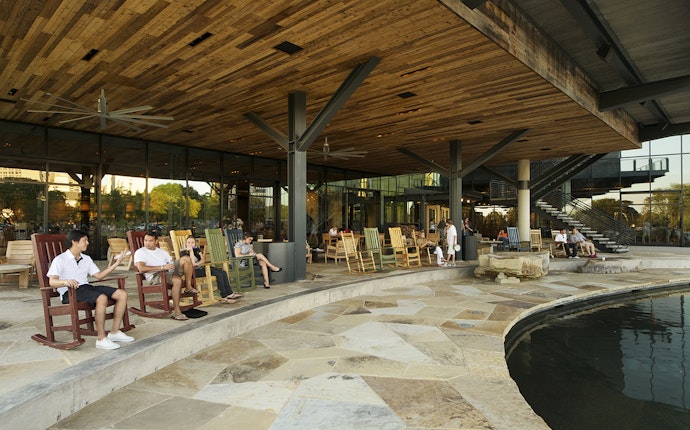Watermark Community Church Dallas, Texas
Expertise
- Worship
- Masterplanning
- Cultural
Size
Share
We created a welcoming environment for people to spend every day of the week. We combined a smart, phased approach with distinguished design features to reflect the Watermark community and provide a place for openness and worship at any time.
- Hover 0
Forging a New Transparency
Watermark wanted to forge a new transparency for church: anyone is welcome and all are invited—focusing on un-intimidating experiential spaces that could challenge pre-conceived notions about how a church is “supposed to feel.”
We don’t want people to feel like they have to whisper when they walk in.
- 62 Small group rooms with flexible walls
- 9 250-Seat Multi-Purpose Meeting Rooms
- 4 Black-Box Theaters
- 3 Floors dedicated to staff offices & conference rooms
Our approach to the Watermark process was highly focused on not only the immediate, but the prospective needs of the congregation over time. We wanted to create an environment that would not only bring the church family together at the present but that would also endure and continue to serve them well into the future.
-
Adaptive Reuse
Adaptive reuse of the existing 8-floor tower and a Masterplan phased across 10 years enabled Watermark to build the campus on cash as funds were available. A sky bridge links The Tower to a new interim worship building that opens to the baptismal pond, lawn and firepit. Inside the simple glass box lobby is a coffee bar and 2 levels of community spaces for socializing outside the 2,100 seat auditorium.
-
Wise Stewardship
Wise stewardship—using wisely what we already had—motivated our long-term plan for the interim worship building to later become the home of Watermark Kids. So, this building’s structural and mechanical systems were designed with its future modification in mind.
-
Warm & Welcoming
A curtainwall façade uses sliding windows for doors to create an indoor-outdoor experience. To anyone outside looking in, this delivers a clear expectation and invitation to come inside the Town Center that leads into a 4,000-seat auditorium.
Thanks to adaptive reuse of the existing 8-floor tower and a Masterplan phases across 10 years, the campus was built on cash as funds were available.
See how Watermark is impacting it's community
Watermark is a place of connection and community, designed to bring their members together through a series of comfortable, intimate spaces such as the loft, living room and patio.
Key People
Recognition
-
![2014 Religious Architecture: New Facilities]()
2014 Religious Architecture: New Facilities Faith & Form magazine and The Interfaith Forum on Religion, Art and Architecture (IFRAA) -
![2008 Design Award]()
2008 Design Award Worship Facilities -
![2007 Juror's Commendation]()
2007 Juror's Commendation American Institute of Architects, Dallas Chapter




























.jpg?fit=crop&w=300&h=300&lossless=true&auto=format)





.jpg?fit=crop&w=846&h=532)
















