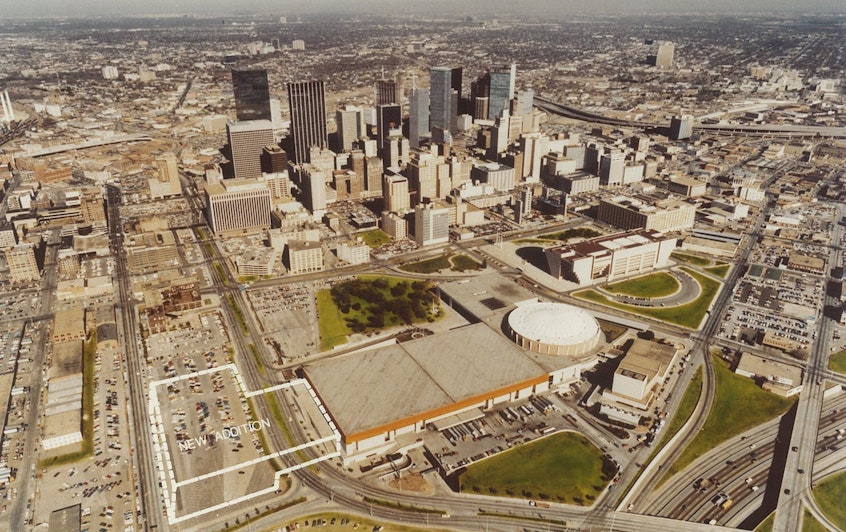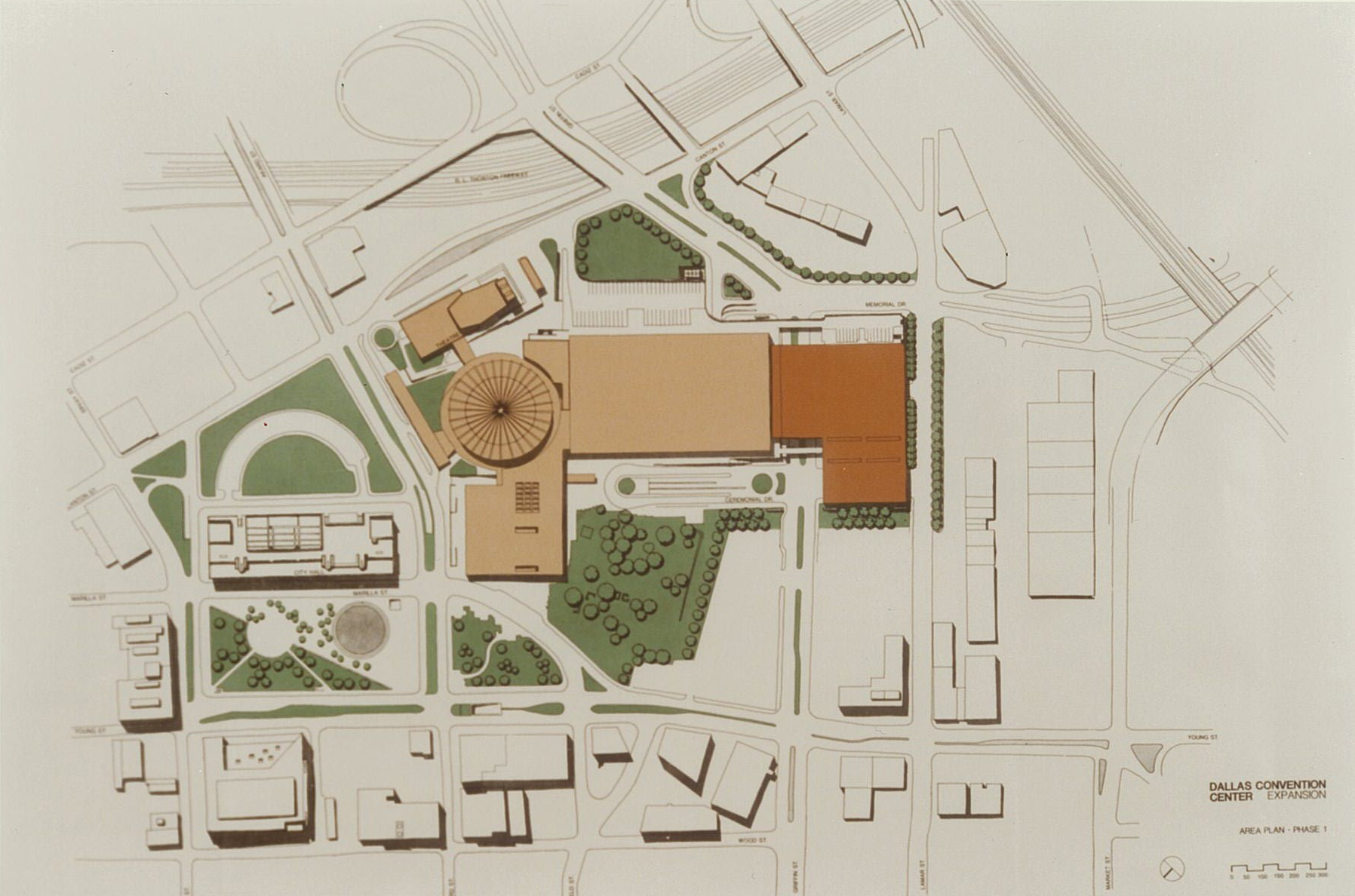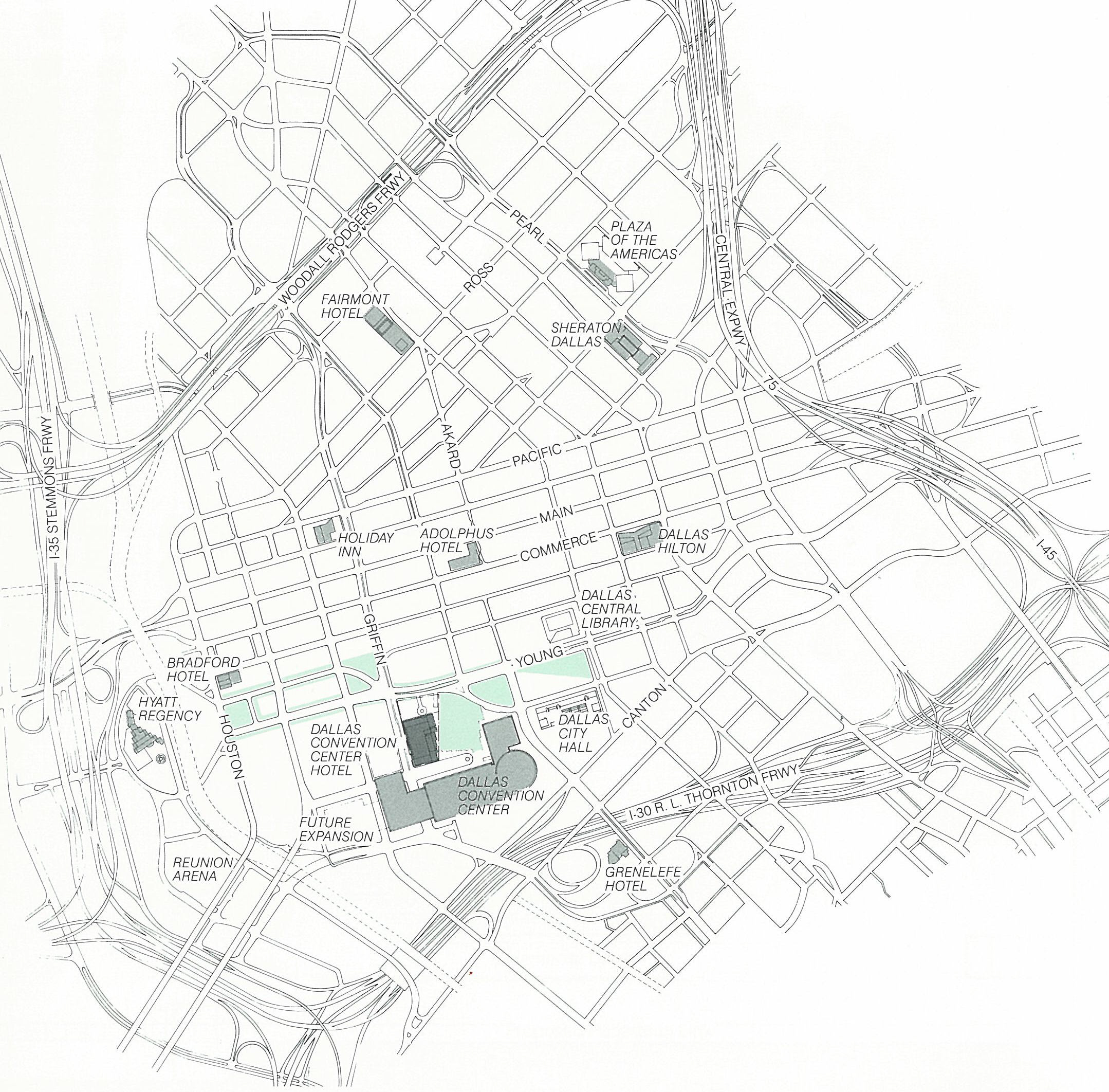The Dallas Convention Center is an architectural expression of our city’s ambition, over time, to grow and prosper. Since 1967, when OMNIPLAN Architects was hired to design a state-of-the-art facility alongside an existing auditorium and circular arena, the firm has been continuously involved in the Center’s master planning, design development, and actual construction.
The original expansion project, completed in 1973, features a 200,000 square-foot exhibit hall whose space frame design requires only two free-standing columns (overleaf). Pivotal in the early going was the architect’s determination that an old neglected, tree-filled cemetery known as Pioneer Park should become an integral aesthetic element.
A second major expansion, bridging two streets, was completed in time to accommodate a major historic event: the 1984 Republic National Convention.
The Story
When it was completed in 1973, the Dallas Convention Center represented a state-of-the-art convention facility, comprising over 600,000 square feet of exhibit, ballroom, and meeting room space and a sophisticated loading/docking system.
By 1979-80, bookings had increased to nearly 1,600 conventions in a season; with the convention industry growing nation-wide, the Center had approached its maximum service capacity.
In 1978, the City government began to lay groundwork for expanding the Convention Center. With several alternatives to be considered, OMNIPLAN Architects (the designers of the 1967 expansion) was hired to develop a long term Master Plan. At the time, economic feasibility studies were initiated by an independent group of consultants and the Dallas Chamber of Commerce.
The initial expansion project was small in scale; it called for a basic addition of 10 large meeting rooms and was defeated in a 1979 bond election. During the next year, it became apparent that in order for Dallas to remain competitive with other major convention cities, the Convention Center would need not just a simple meeting room expansion, but another exhibit module, able to function either together with, or independently of, the original building. What the original Convention Center lacked was the ability to handle multiple conventions without confusion or overlap.
OMNIPLAN was subsequently charged with the design of this revised expansion program. Before proceeding with detailed design, however, we conducted interviews with numerous convention center users and managers and researched other comparable convention centers around the country. Many consultants – in fields such as lighting, acoustics, food service and traffic – were brought in to anticipate and re-identify the unique needs of today’s conventioneer. Their findings and our schematic designs were presented to City Council in April, 1981.
At this time, Council agreed with our design direction and supported the contention that it was necessary to improve the quality of the new addition for Dallas to keep abreast of the growing and changing convention market.
With this approval, design development for the First Phase Expansion has continued to this interim point. Sitework for the new construction started in October, 1981, while demolition of the Center’s west end was completed.
The new facility was completed in February, 1984, with a convention booked the following April.
Recognition
-

1974 Honor Award Texas Society of Architects -

1974 Honor Award American Institute of Architects, Dallas Chapter -

1974 Special Recognition for Design City of Dallas



